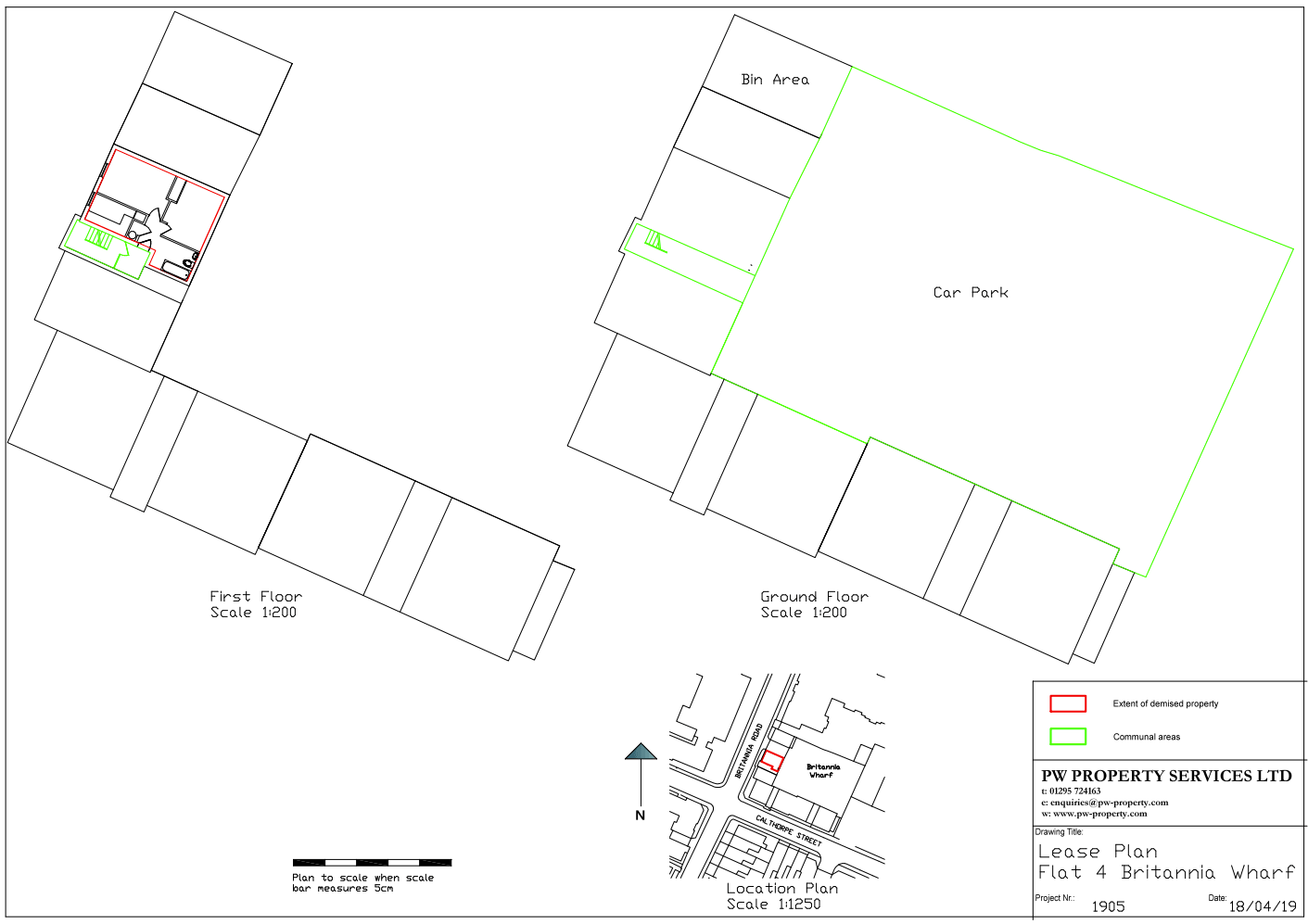Lease Plans & Drawings
Land Registry Lease Plans of residential or commercial premises.
Fast turn around. Drawings can be supplied as dwg or pdf format or as hard copies.
Land Registry compliant Lease Plans
A new Lease Plan must be submitted to the Land Registry for all new leases of more than 7 years and existing leases that are sold with more than 7 years to run.
To be Land Registry compliant, Lease Plans must include:
- a location plan drawn to scale (usually 1:1250) and showing enough surrounding detail to identify the location.
- A smaller scale plan (usually 1:100 or 1:200) showing the floor plan layout of the property.
- different floor levels
- a north point to indicate orientation.
- details of any communal areas, hallways, stairs, parking spaces, garages, bin stores etc.
If a Lease Plan drawing does not comply with Land Registry requirements, it will be rejected.

Learn more about preparing Land Registry Lease Plans and drawings from the government website:




